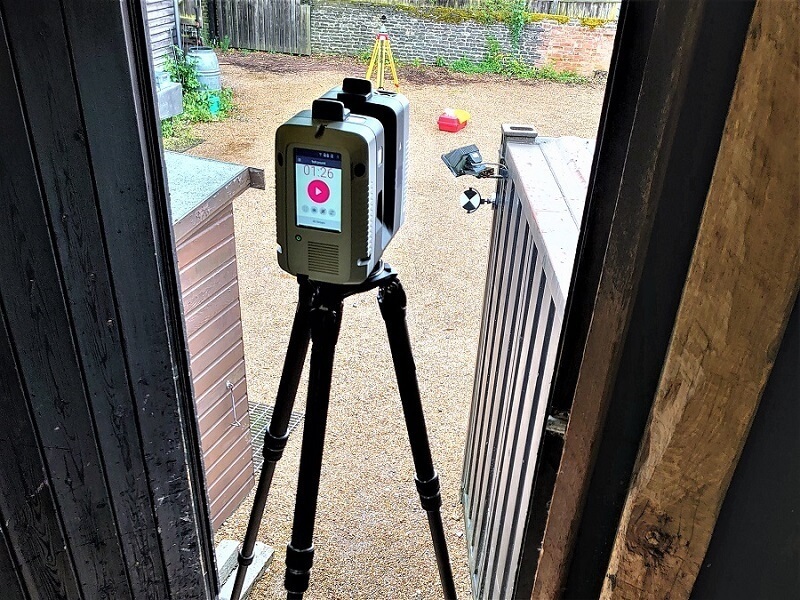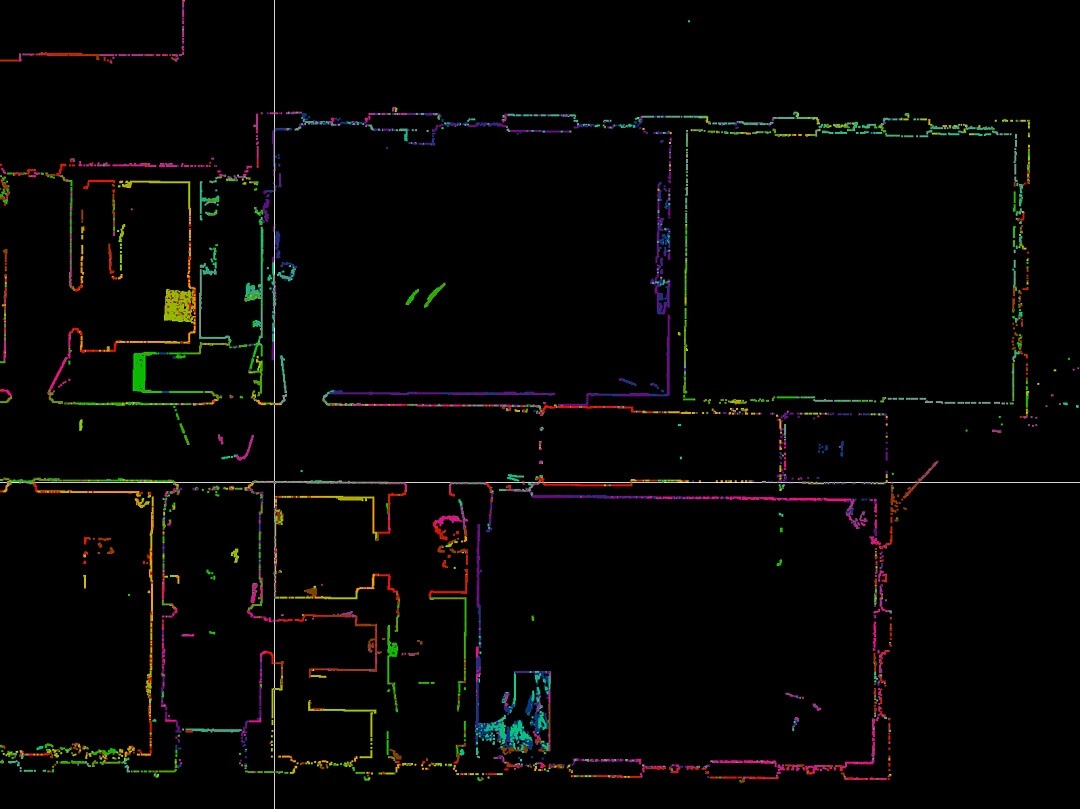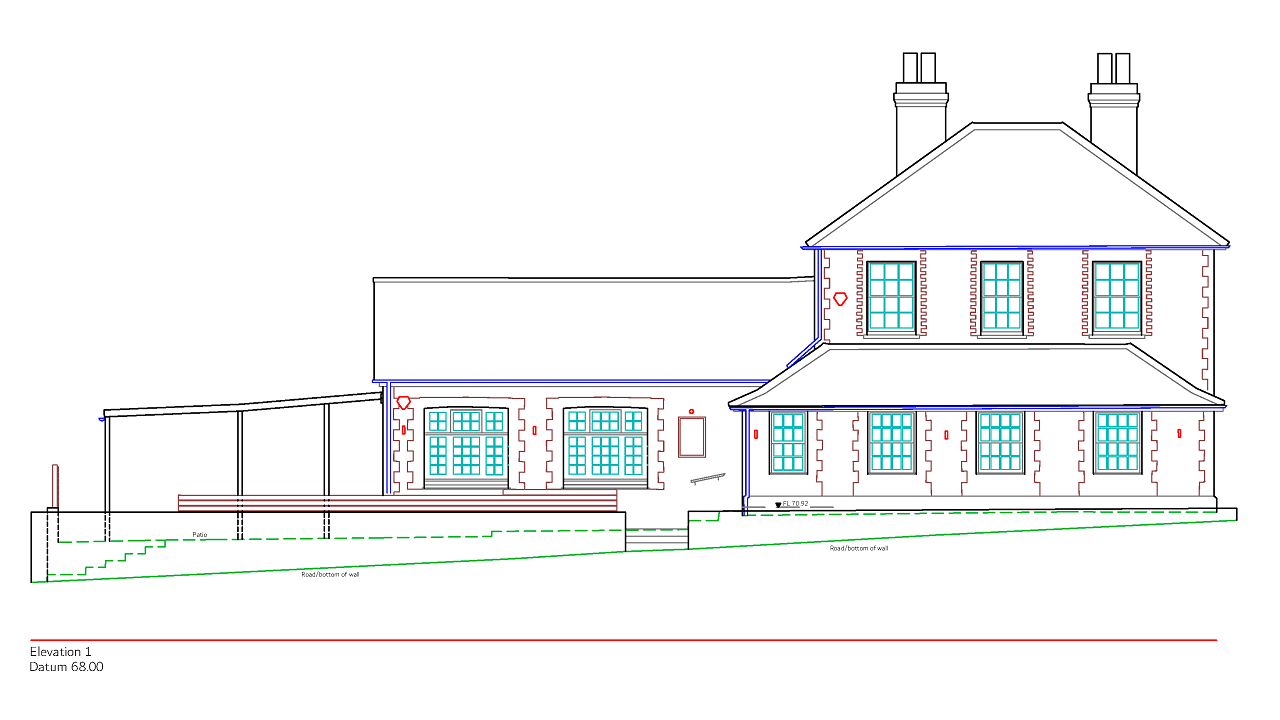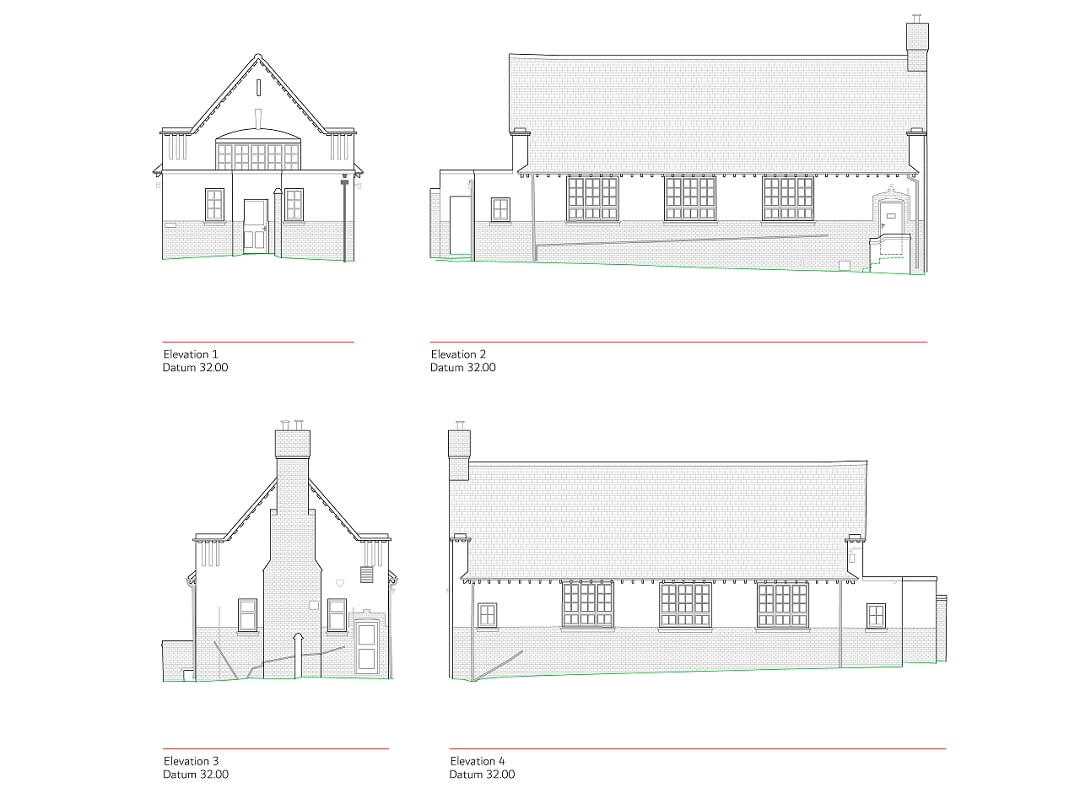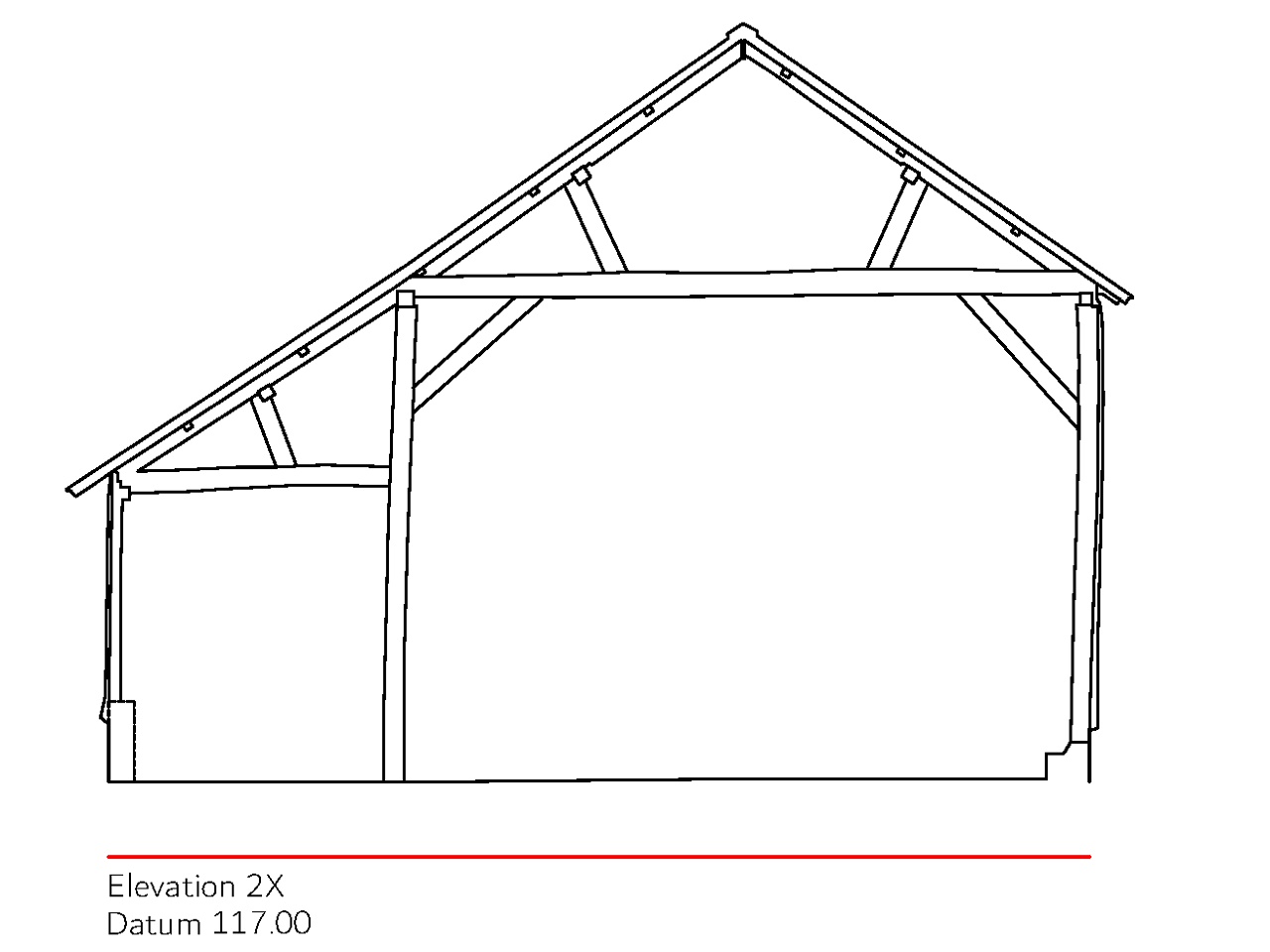Accurate Floor Plans, Elevations, and Sections
A measured building survey provides precise, detailed representations of a building’s structure and layout. These surveys are essential for architects, engineers, developers, and property owners who require accurate floor plans, elevations, and sections for design, renovation, or documentation purposes.
Key Survey Outputs
✅ Floor Plans – Show internal layouts, room dimensions, structural elements, and features such as doors, windows, and staircases.
✅ Elevations – Detailed vertical views of a building’s external façades, including architectural details, window placements, and material finishes.
✅ Sections – Cross-sectional drawings that illustrate internal structural elements, ceiling heights, floor levels, and wall thicknesses.
3D Laser Scanning & Point Clouds
Modern 3D laser scanning technology has revolutionised measured building surveys, offering fast, highly accurate data capture with minimal disruption. Using advanced laser scanners, we can generate high-resolution point clouds, which are dense collections of millions of data points that represent the building in 3D space.
Benefits of 3D Laser Scanning:
✔ Speed & Efficiency – Rapid data collection reduces site time.
✔ High Accuracy – Millimeter precision ensures reliable measurements.
✔ Comprehensive Data – Point clouds capture intricate details that traditional methods might miss.
✔ Versatile Outputs – Data can be processed into 2D CAD drawings, 3D BIM models, or used for VR walkthroughs.
Our measured building surveys provide the accuracy and detail required for confident decision-making.

